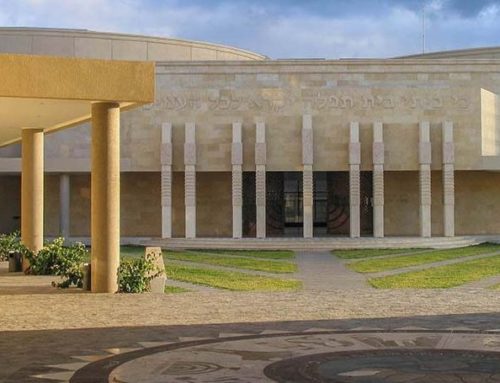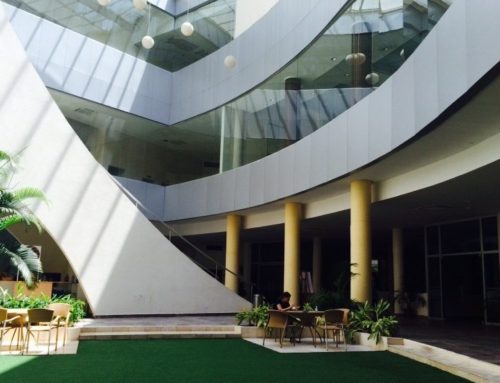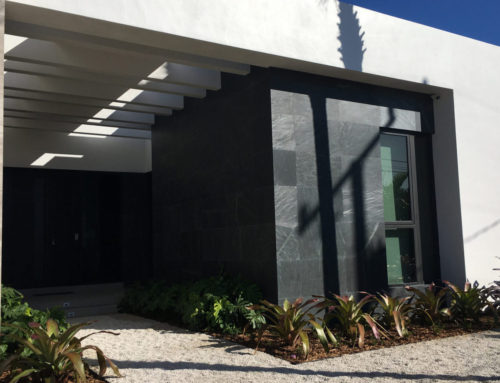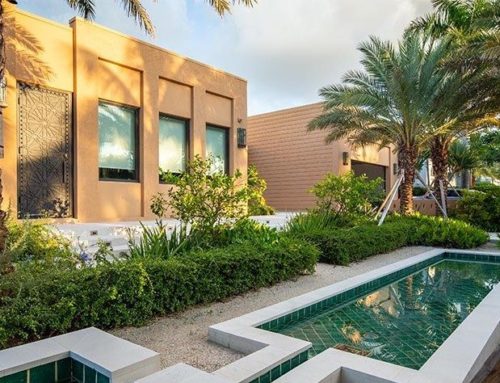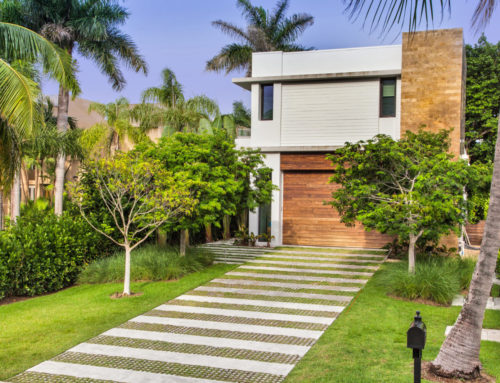Centro Comunitario Bethel
This Architectural Project led to the construction of the Jewish Community Center and Synagogue for the Ashkenazi Community of Panama. The Center opened for service to the public in May 2014.
The design of the Bethel Community Center at Panama represented a unique opportunity. ?It allowed me the freedom to respond to architectural challenges in a new, more spiritual way?.
The project was designed on the basis of strong and vibrant spiritual guidelines.
Y la tierra que di a Abraham y a Isaac, a ti te la daré; y daré la tierra a tu descendencia después de ti.13 Entonces Dios subió de su lado, en el lugar donde había hablado con él.14 Y Jacob erigió un pilar en el lugar donde Dios había hablado con él, un pilar de piedra, y derramó sobre él una libación; también derramó sobre él aceite.15 Y Jacob le puso el nombre de Betel al lugar donde Dios había hablado con él.13�Then God�went up from him in the place where he had spoken with him.14�And Jacob set up a pillar in the place where he had spoken with him, a pillar of stone. He poured out a drink offering on it and poured oil on it.15 So Jacob called the name of the place where God had spoken with him Bethel.
La propuesta arquitectónica incluyó:
The master plan, detailed plans for each building; interior design and construction supervision.
El complejo consta de:
- • Estación de acceso con capacidad de estacionamiento subterráneo para 100 vehículos. • Plaza central. • Edificio Administrativo • Edificio de usos múltiples, con capacidad para grupos de hasta 800 personas para conferencias y actividades sociales. • Edificio de actividades juveniles, que incluye instalaciones deportivas. • Parque infantil con instalaciones para fiestas y entretenimiento. • Sinagoga, que alberga cómodamente a 800 personas. • Espacios para servicios religiosos.
- Central courtyard.
- Administrative building
- Multi-purpose building, accomodating parties of up to 800 people for conferences and social activities.
- Edificio actividades de la juventud. Instataciones deportivas
- Playground with facilities for parties and entertainment.
- Synagogue, which comfortably holds 800 people.
- Oficinas para servicios religiosos y afines


