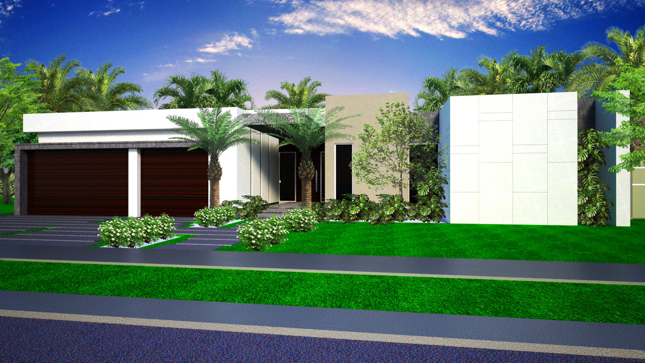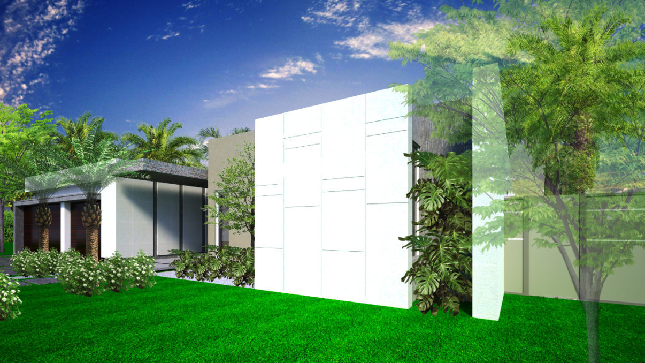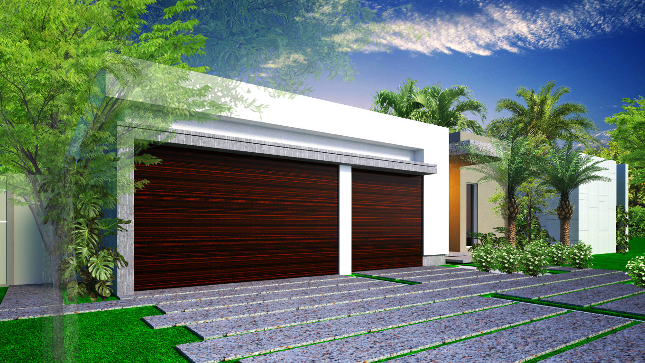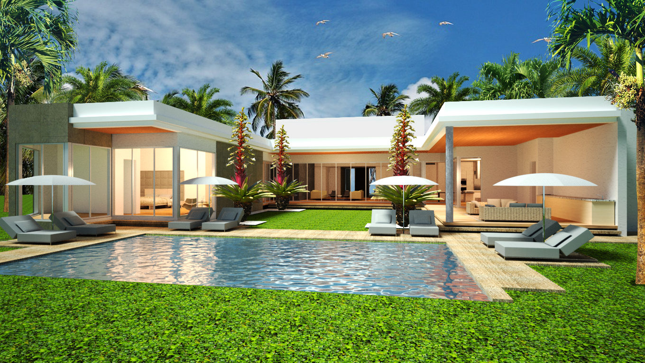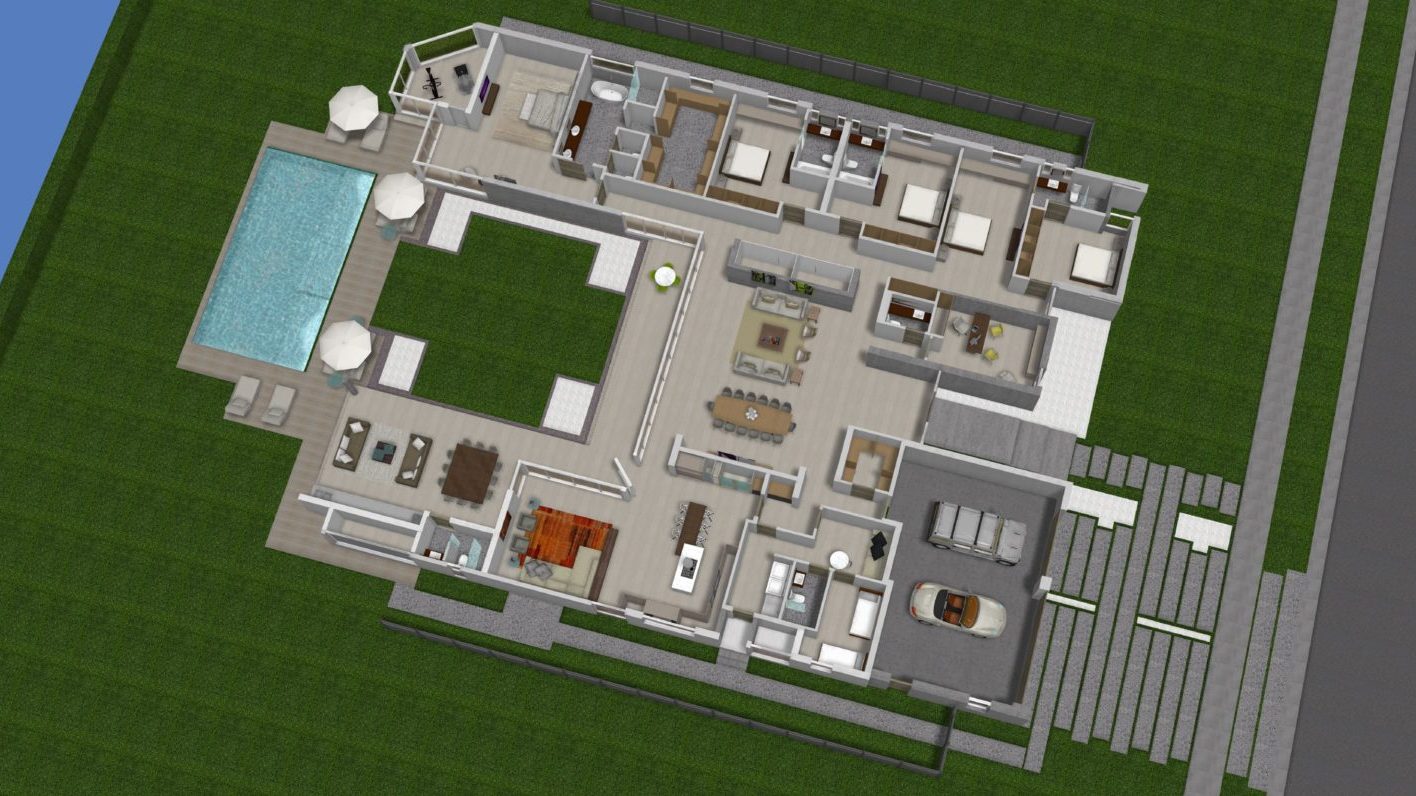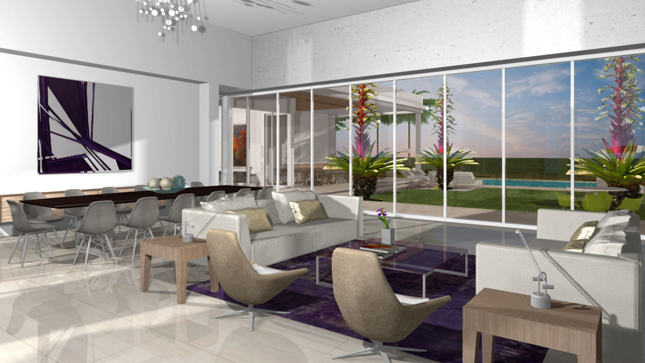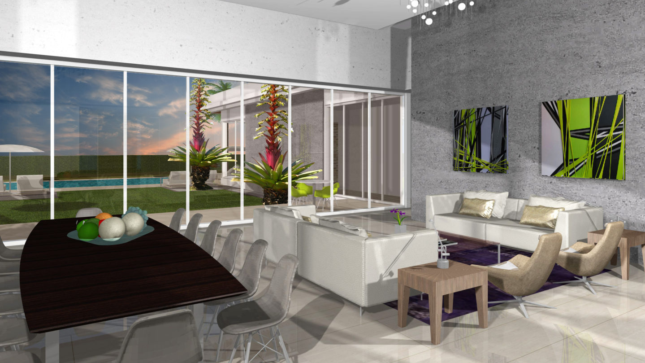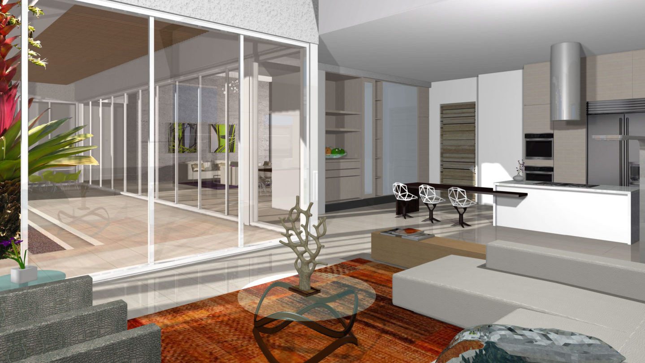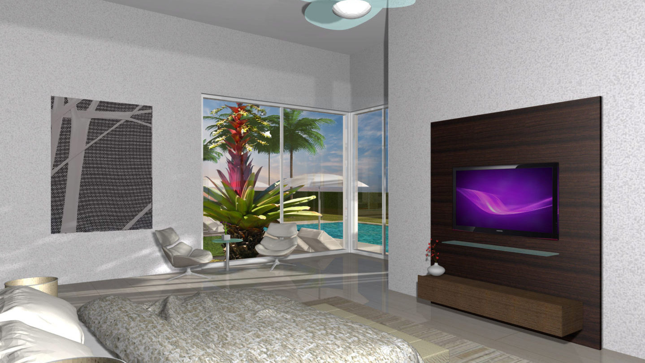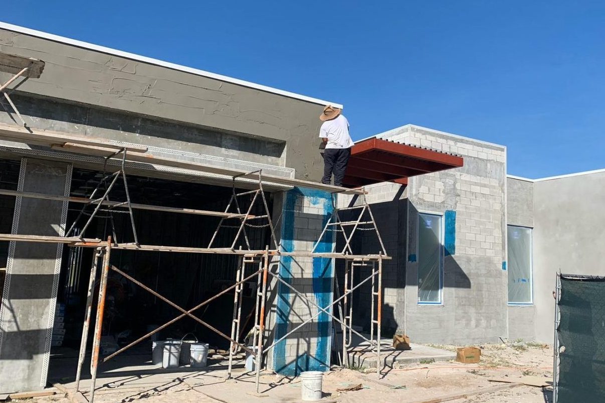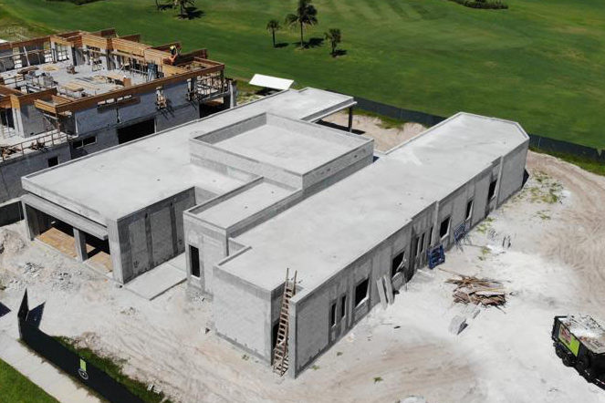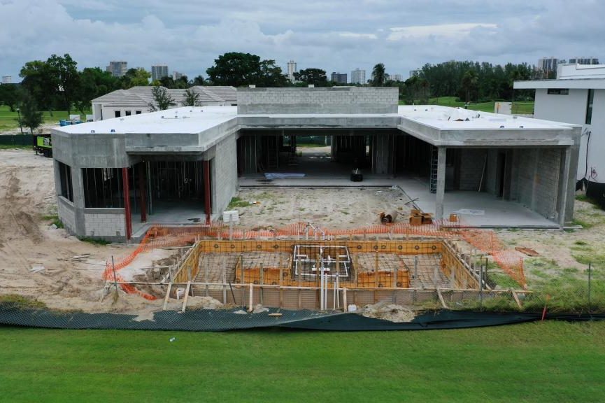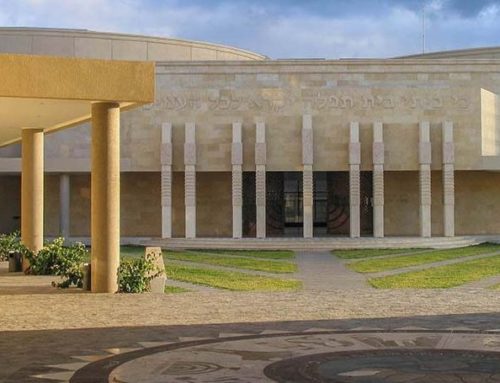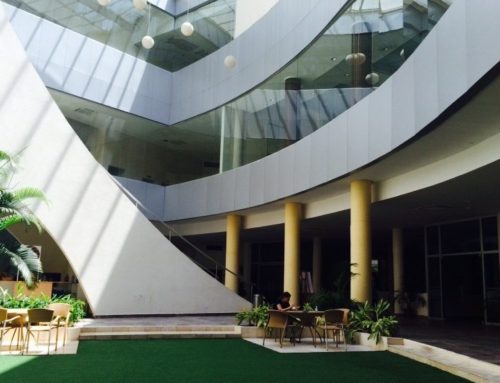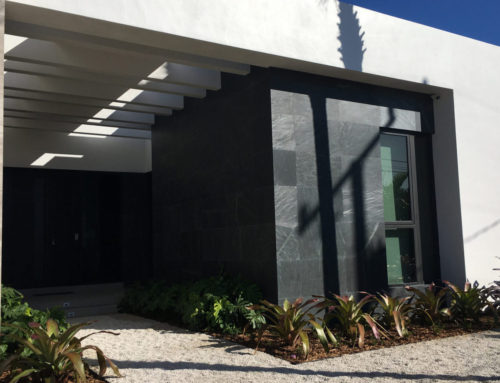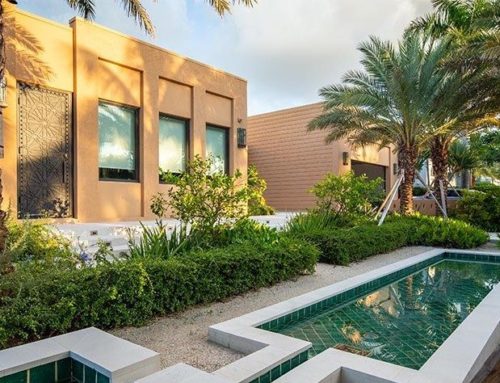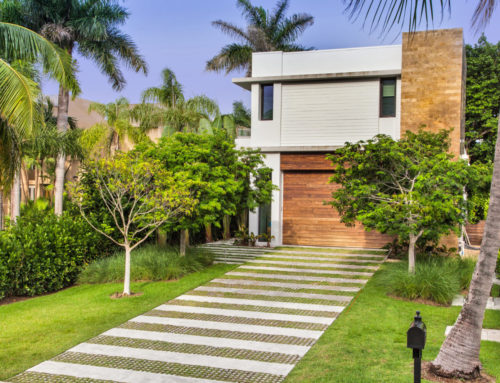Bernoti Residence
This luxurious residence is located in a very exclusive housing estate in Fort Lauderdale, Florida.
Surrounded by golf courses, the house maximizes the open views, and creates intimate spaces from were these views can be enjoyed.
“The house is a juxtaposition of volumes that create not only a rich façade, but also an attractive floor plan and space distribution.”
The use of natural light is the key element that provides a smooth flow between all the spaces of the house. Attention to detail is what makes this residence unique in its style. All interior and exterior floors were sensibly designed in beautiful limestone. All floor pieces were custom-cut to suit each particular space, including thresholds and “stone carpets”.
These surroundings have been accompanied with a gorgeous landscape that includes fruit trees and lush palms. Views to the canal and to this amazing landscape are always highlighted by the carefully placed windows that frame these views.

