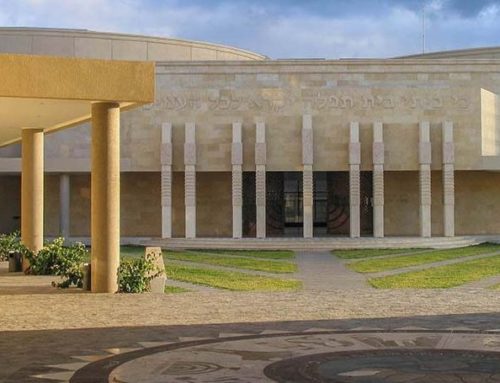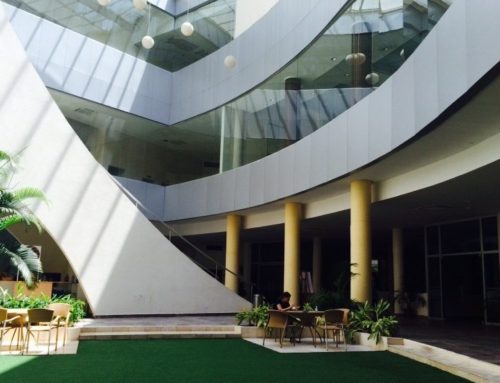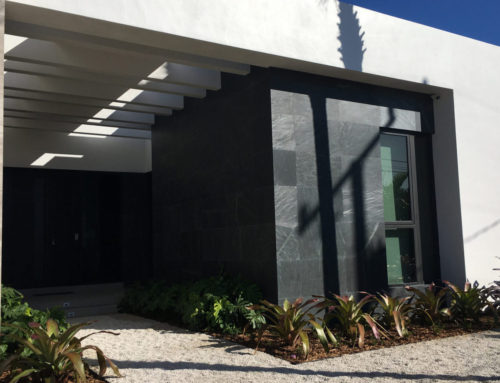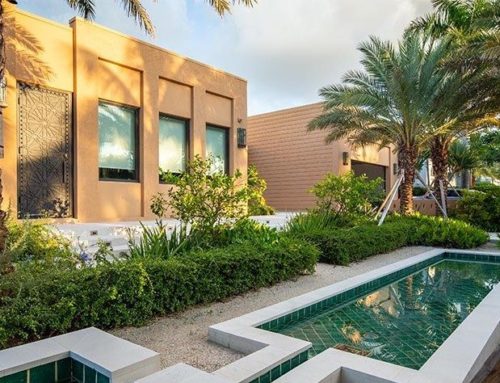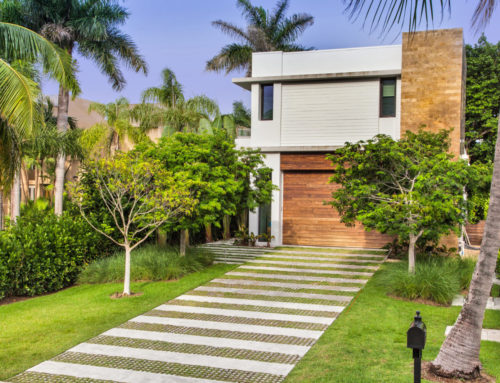Project Description
Centro Comunitario Bethel
This Architectural Project led to the construction of the Jewish Community Center and Synagogue for the Ashkenazi Community of Panama. The Center opened for service to the public in May 2014.
The design of the Bethel Community Center at Panama represented a unique opportunity. “It allowed me the freedom to respond to architectural challenges in a new, more spiritual way”.
The project was designed on the basis of strong and vibrant spiritual guidelines.
The land that I gave to Abraham and Isaac I will give to you, and I will give the land to your offspring after you.13 Then God went up from him in the place where he had spoken with him.14 And Jacob set up a pillar in the place where he had spoken with him, a pillar of stone. He poured out a drink offering on it and poured oil on it.15 So Jacob called the name of the place where God had spoken with him Bethel.
The Architectural proposal included:
The master plan, detailed plans for each building; interior design and construction supervision.
The complex consists of:
- Access station with underground parking capacity for 100 vehicles.
- Central courtyard.
- Administrative building
- Multi-purpose building, accomodating parties of up to 800 people for conferences and social activities.
- Youth activities building, including sports installations.
- Playground with facilities for parties and entertainment.
- Synagogue, which comfortably holds 800 people.
- Spaces for religious services.
Client: Beneficencia Israelita Beth-El
Lot Size: 42.227 sq.ft
Building Size: 207.712 sq. ft
Program: Institutional
Completion Date: September 2012
Professional Area:
Architecture, Interior and Furniture Design, Cult Objects Design
Sign design


