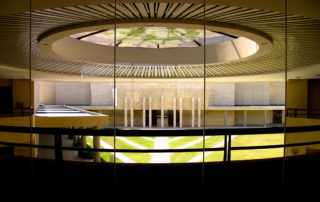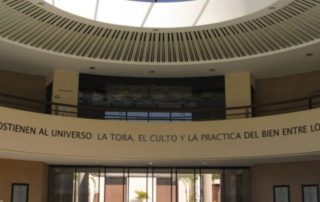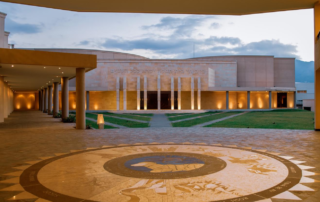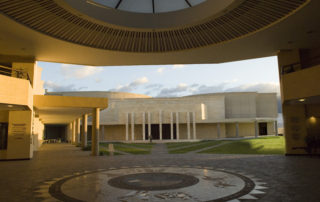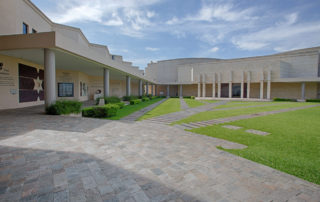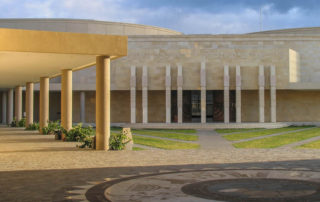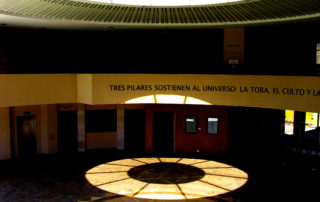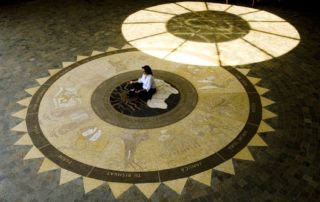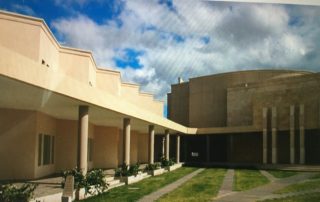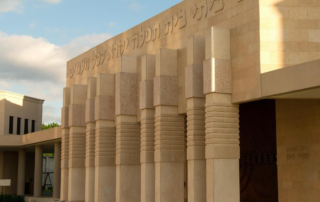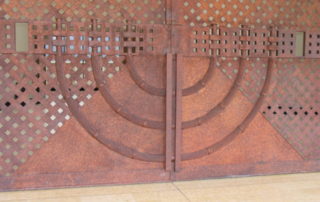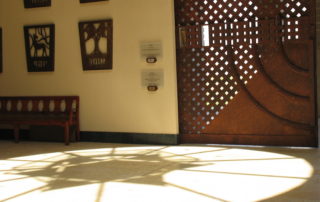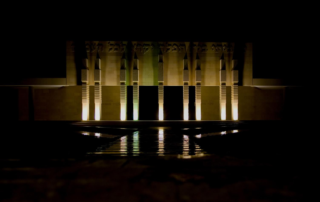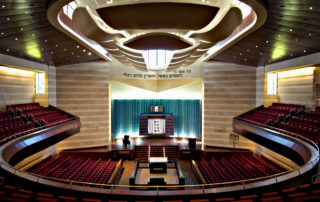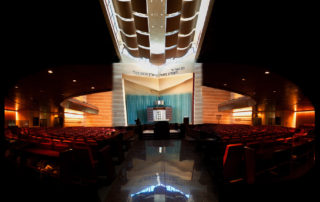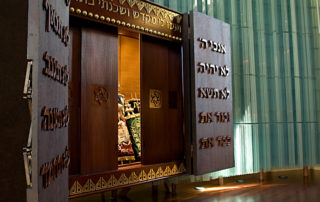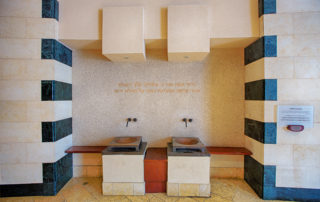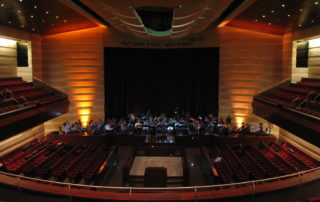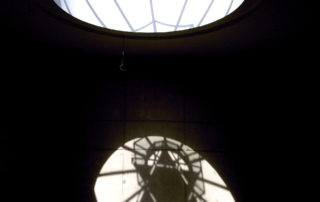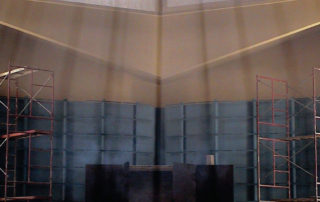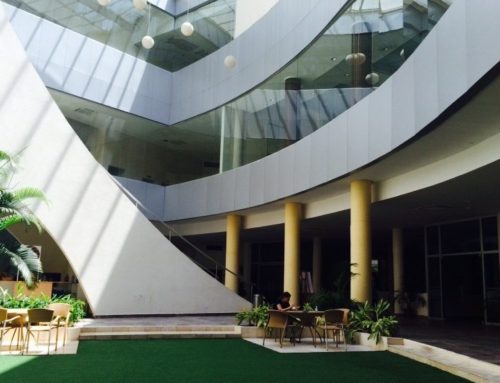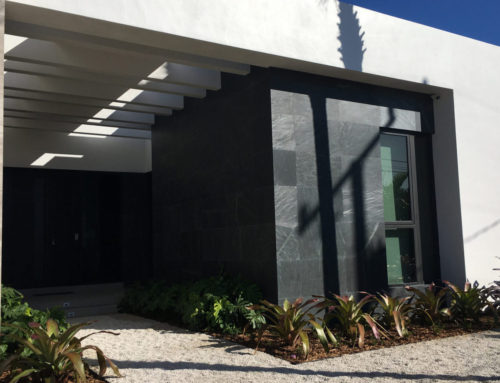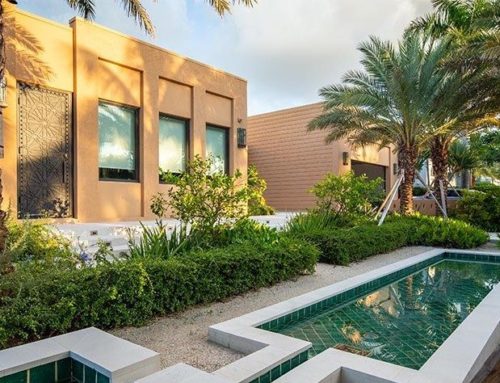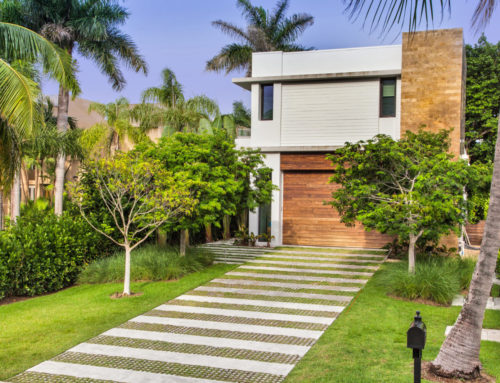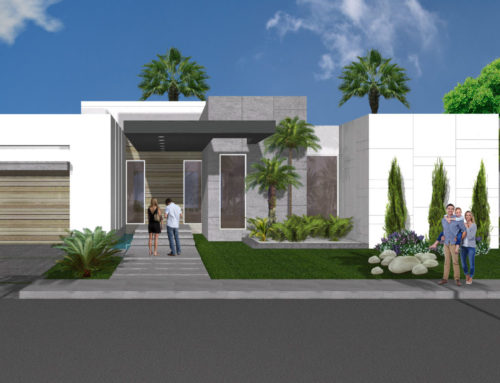Centro Israelita Sionista de Costa Rica
This Architectural Project won the architectural competition hosted by the Costa Rica Jewish Community in 2000. It led to the construction of the Jewish Community Center, which opened for service to the public in September, 2004.
The design of the Jewish Community Center at San José, Costa Rica, represented a unique opportunity. “It allowed me the freedom to respond to architectural challenges in a new, more spiritual way”.
The project was designed on the basis of strong and vibrant spiritual guidelines. The Menorah, or seven-branch lampstand, is a central element of design in the master plan. It is the backbone, the “Element of Order”. The buildings, the paths, the skylights, occupy the exact corresponding place, as if guided by the shape of a virtual Menorah.
The Architectural proposal included: The master plan, detailed plans of each building, interior design and construction supervision.
The complex consists of:
- Access station with outside parking capacity for 55 vehicles and underground parking capacity for 120 vehicles. Square, or central courtyard; machinery headquarters, caretaker’s house and green spaces.
- Administrative building: central atrium surrounded by areas for social and administrative activities.
- Multi-purpose Building, for parties up to 800 people, conferences, and social activities.
- Youth activities building, including sports installations.
- Playground with facilities for parties and entertainment.
- Museum of the History of the Jewish Community of Costa Rica. Space for hosting itinerant exhibitions.
- Library and rooms for resources.
- Synagogue, which comfortably holds 1,100 people,
- Spaces for religious services.

