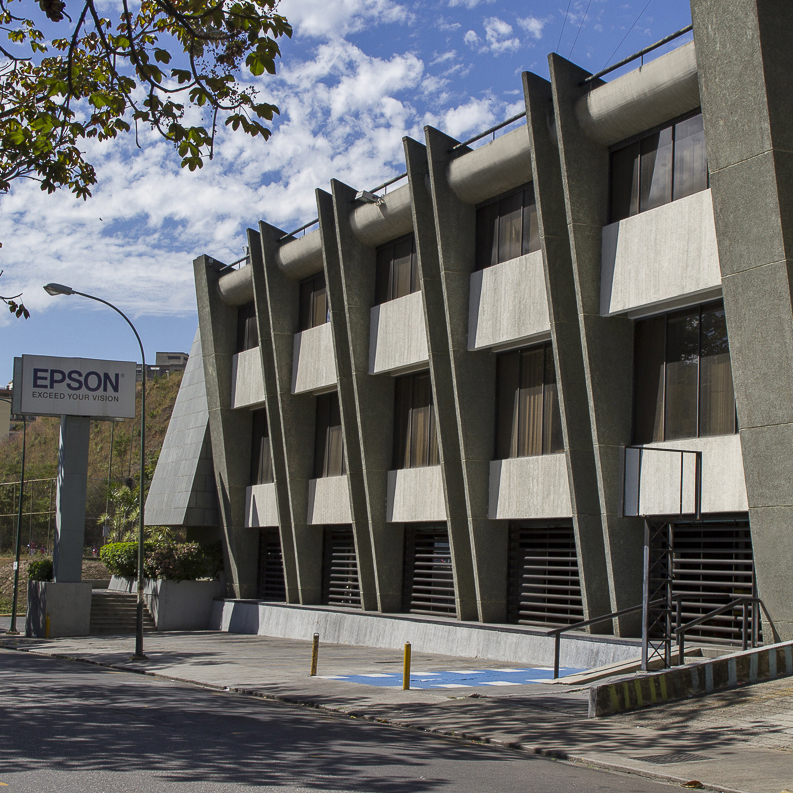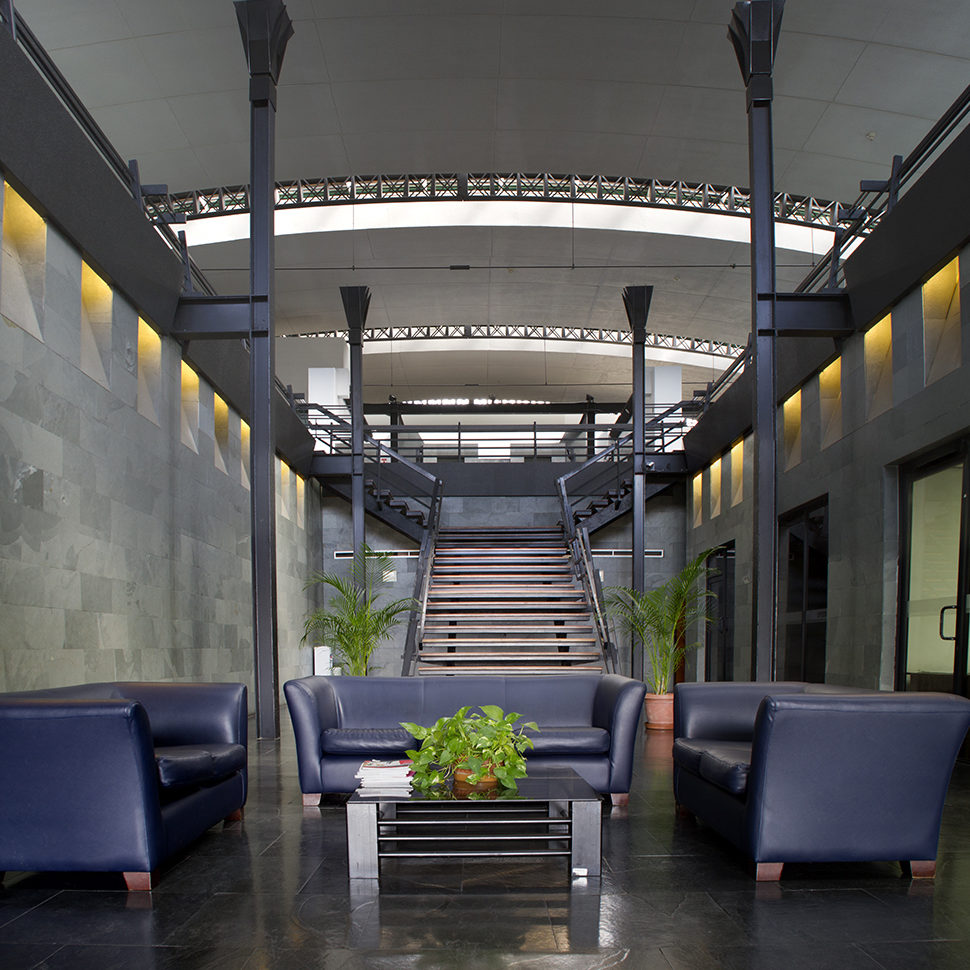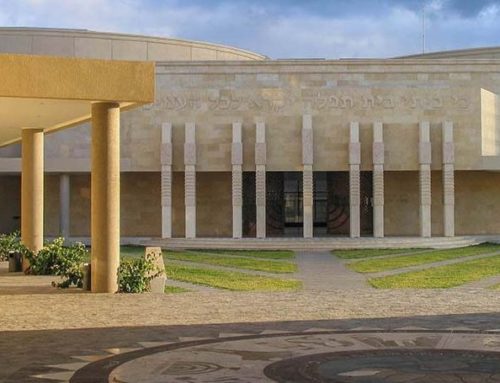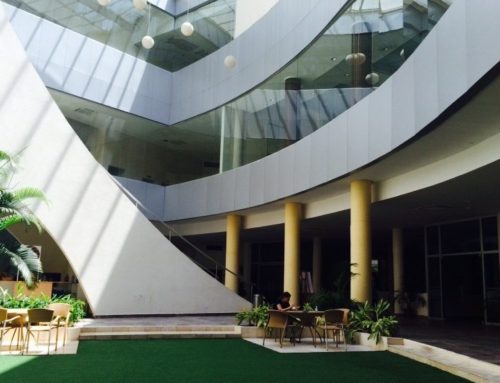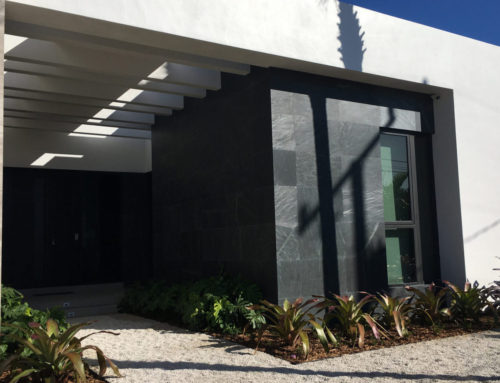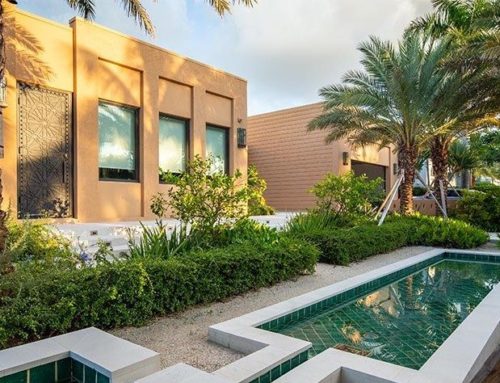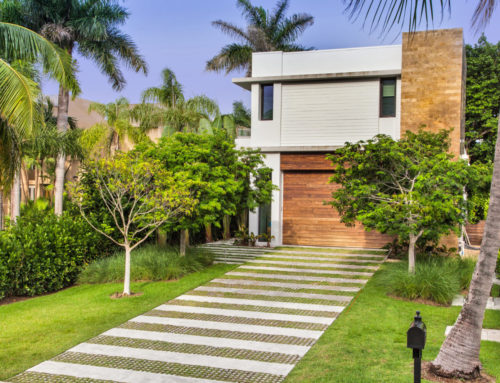Epson de Venezuela
The object of the project was the conditioning of an industrial shed, a work for which, in accordance with the needs program, the height of the building had to be increased to accomplish the necessary area, building two intermediate levels and keeping, almost intact, the original distribution of the structure and the cover.
The interior area was spatially integrated in its principal levels, accomplishing a nice work environment rich in visuals.
A truly “open” office design, not because it has low partitions, but because it shares all the appeal of a building that integrates the inside and outside, with natural lighting, and that allows seeing its own conformation.
You get the symbiosis between the edification, its surroundings and the function or interior life, exterior life and edification.
Being inside without being locked up, and all the niceties to perform a better work.
THE SIMPLICITY OF DETAILS DOMINATES, THE PREFERENCE OF NATURAL MATERIALS LIKE STONE AND WOOD, WHICH ECO THE HONESTY THE BUILDING REFLECTS SHOWING ITS COLUMNS, ITS METAL BEAMS, AND ITS CURVED FENCES ILLUMINATED FROM ONE EXTREME TO THE OTHER BY THE NATURAL LIGHT THAT PENETRATES THROUGH THE CEILING.
THE VOLUME CAN BE ATYPICAL REGARDING THE TYPOLOGY OF BUILDINGS AND OFFICES: HOWEVER, WE’VE MANAGED TO PROVOKE A DYNAMIC ENVIRONMENT, WITH MOVEMENTS AND SPATIAL STRENGTH, CONCEPTS THAT MEAN TO IDENTIFY THE TYPE OF COMPANY TO WHICH THEY ARE DESTINED. THE EDIFICATION IS THE HOME HOUSING THE SYMBOL OF HIGH TECHNOLOGY IN AN ENVIRONMENT OF IMPORTANT ESTHETIC CARE.
