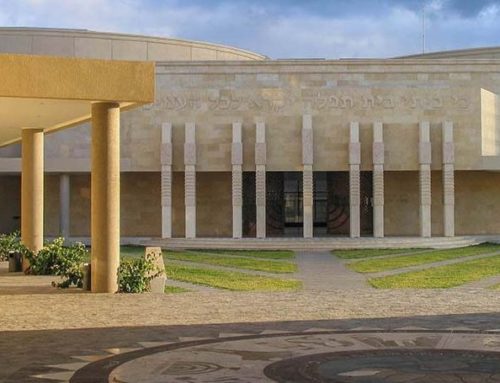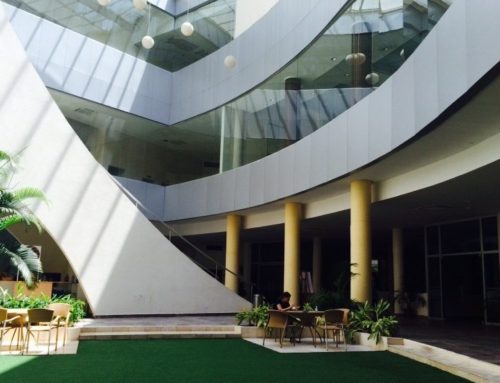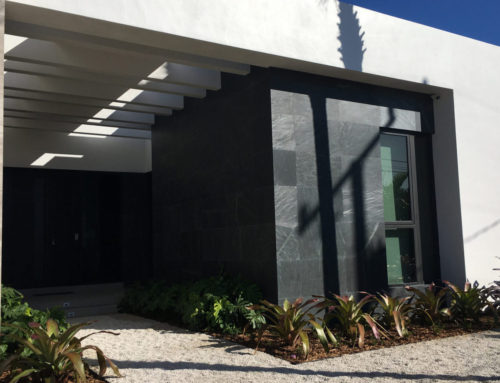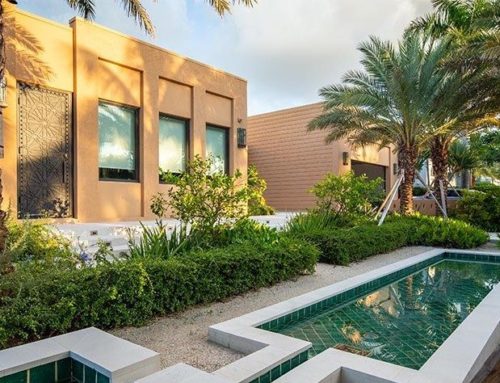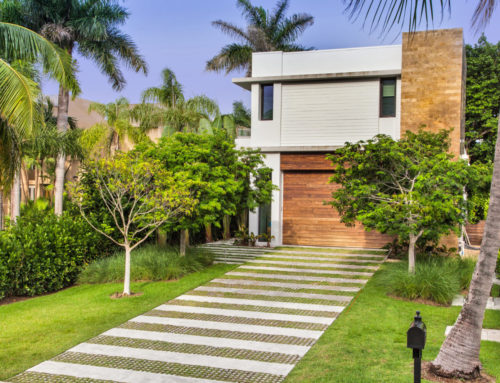Aquí va el Título del Proyecto
This Architectural Project, won the architectural competition hosted by the Jewish Community in Costa Rica in 2000. It led to the construction of the Jewish Community Center. The Center opened for service to the public in September 2004.
The design of the Jewish Community Center of San Jose, Costa Rica represented a unique opportunity. “ It allowed me the freedom to respond to architectural challenges in a new, more spiritual way”.
The Project , was designed on the bases of strong and vibrant spiritual guidelines. The Menorah, 7 branches candlestick, is a central element of design in the master plan. It is the backbone, the “Element of Order”.
The buildings, the paths, the skylights, occupy the exact corresponding place, as if guided by the shape of a virtual Menorah.


