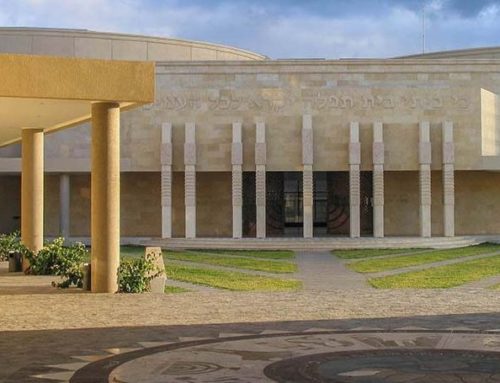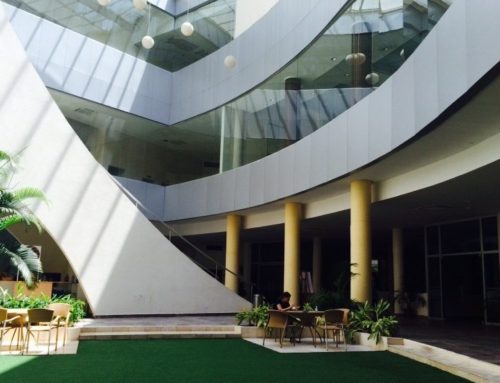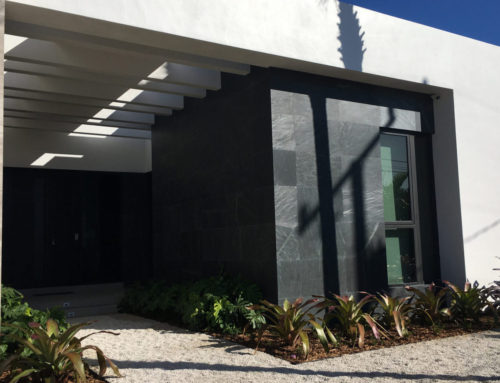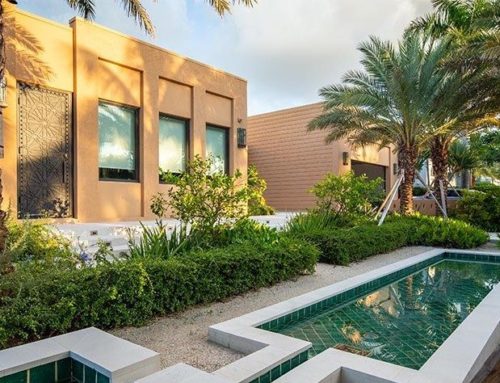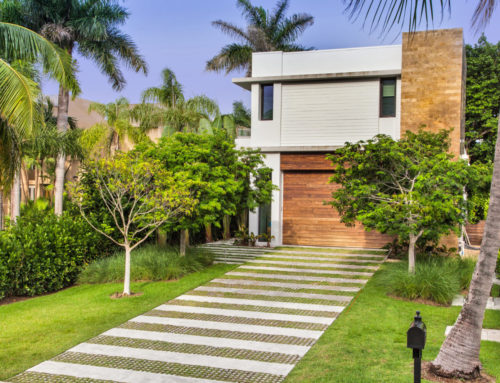Residencial La Redoma
Located in the neighborhood of Los Palos Grandes, on a 41,243.71 sqft plot, La Redoma Residences is a multi-family housing building, with a construction area of approximately 36,848.70 sqft.
The project is made up of two volumes that respond to the plot’s irregular shape, with an imperative regard for the views toward Caracas and Mount Ávila. The building’s location within the plot makes the most of them, achieving as well a complete privacy between the existing visuals at both volumes.
The east tower consists of six stories, each one approximately 2,368 sqft, and a penthouse.
The west tower consists of six stories, each one approximately 2,906 sqft and a penthouse
The project’s party room, pool and recreation areas are located at basement level 1, in order to respect the privacy of the first floor residents, with direct service access for parties and events through the basement.
The internal distribution of the apartments varies according to the tower, based on the concept of a landing hall reached through a private elevator. The hall distributes circulation to the social area, dining room, pantry kitchen, terrace and study, or to each apartment’s private area.
In the east tower, the private area consists of two rooms with two bathrooms, master bedroom with bathroom and dressing room, a private living room and a study that can be fully integrated into the private area and converted into a fourth room.
The west tower’s private area consists of three bedrooms with three bathrooms, master bedroom with bathroom and dressing room, and a spacious private living room.
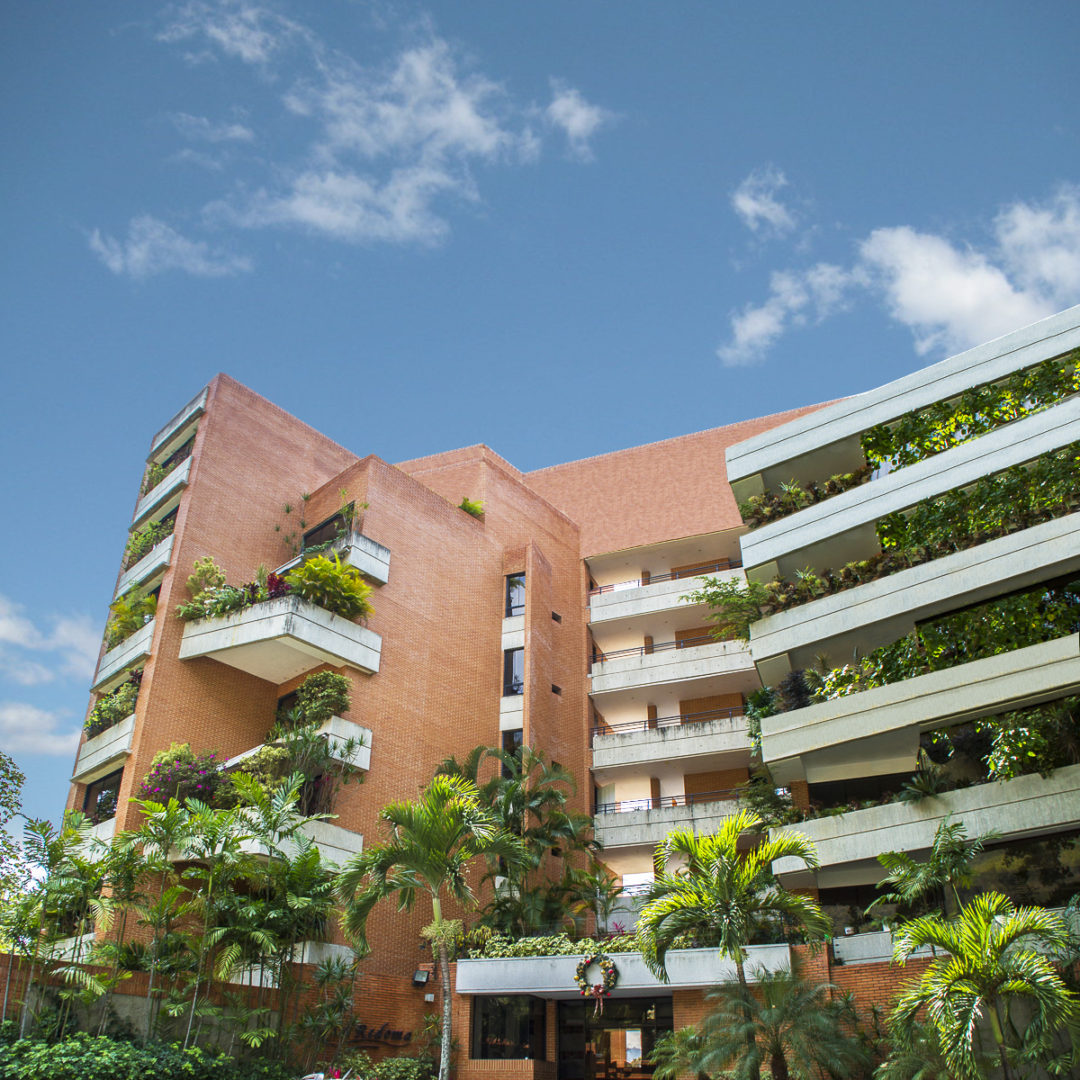
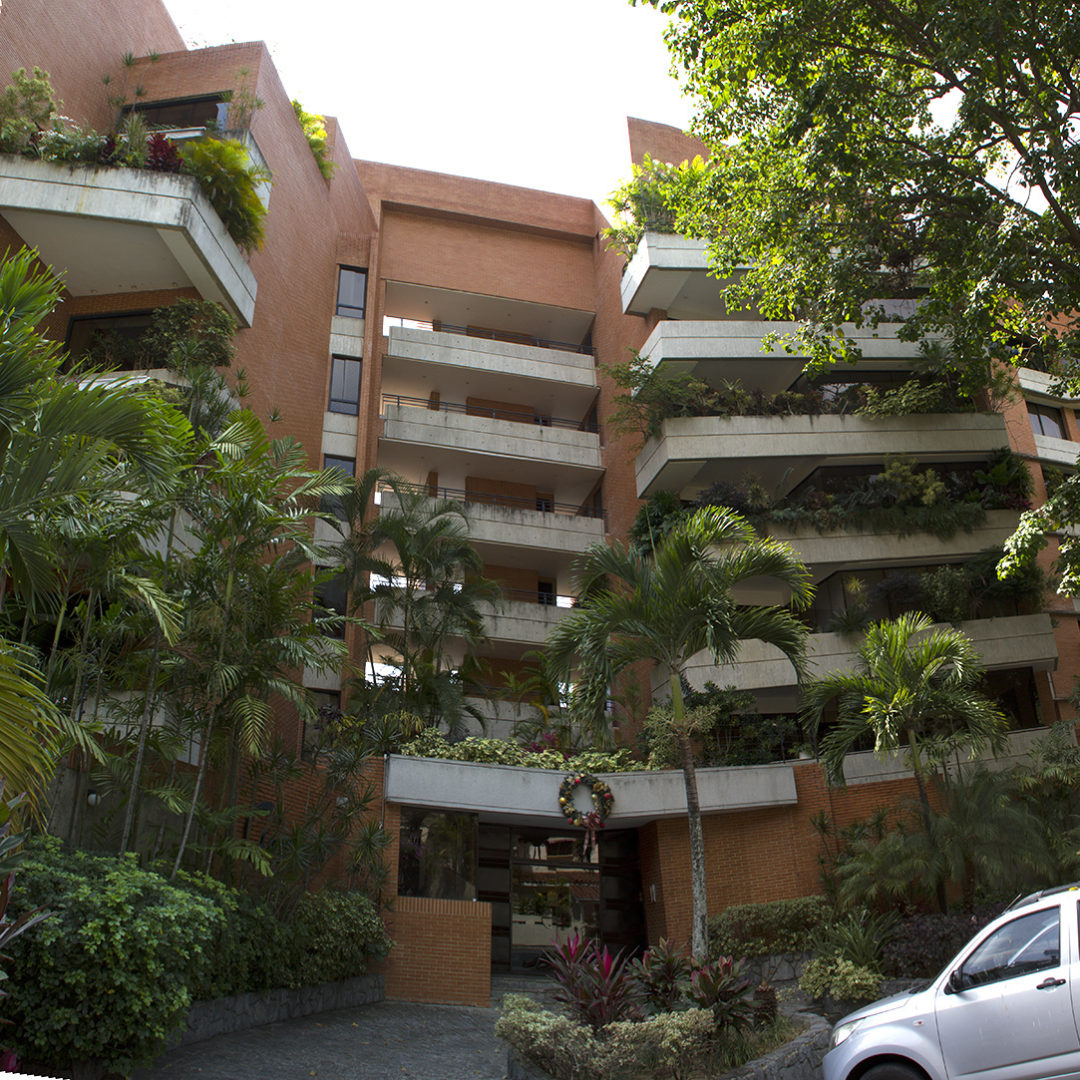
Project Details
Client: Conkreta construction company
Lot Size: 41,243.71 sqft (3,831.67 m2)
Building Size: 36.848.70 sqft (3.423,36 m2)
Program: Residential building
Completion Date: 1993-1997


